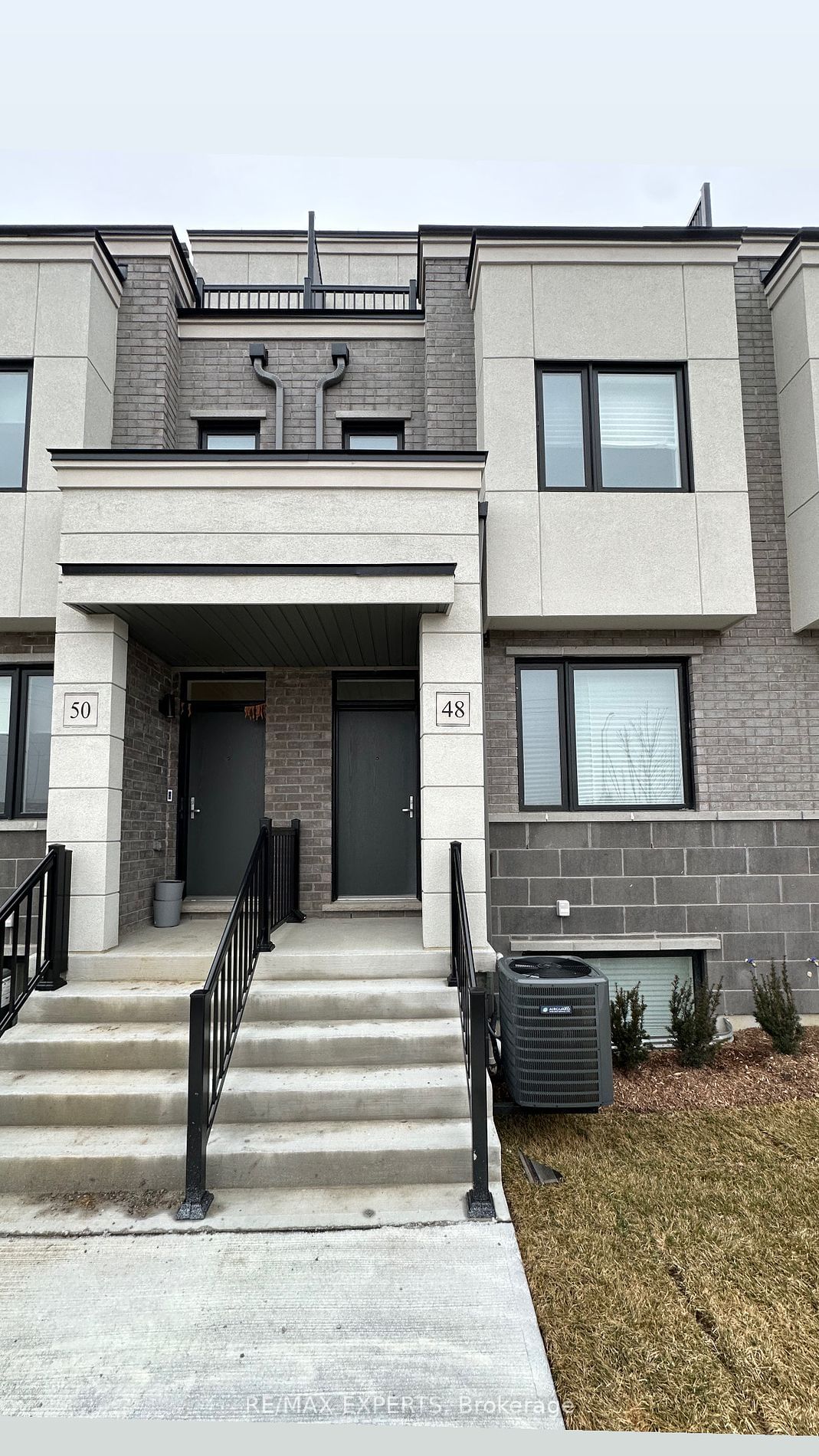$3,150 / Month
$*,*** / Month
3-Bed
3-Bath
2000-2500 Sq. ft
Listed on 3/5/24
Listed by RE/MAX EXPERTS
Beautiful & Brand New 3-Storey Townhome Very Desirable Neighbourhood! Open Concept Layout W/ 3 Spacious Bedrooms with Walkn Closets & 2.5 Washrooms! Master Bedroom W/ A Lovely 4-Pc Bathroom & Separate Retreat Space Opening Onto A Private Terrace! Great Room W/ Electric Fireplace & Opens To Large Balcony! Kitchen W/ Upgraded Countertops,Gas Stove, Extended Kitchen Cabinets & Pantry! Tons Of Upgrades Throughout the Home! Located Within A Newly Developed Family-Friendly Neighbourhood Close To Major Roads, Close To All Amenities Including Malls, Shops, Go Station, Schools, Libraries, Major Roads, Hwy 401, Banks, Parks, Plazas, Libraries & Much More!!
Fridge, stove, B/I dishwasher, kitchen exhaust hood fan, washer & dryer. No smoking is preferred.
W8116552
Att/Row/Twnhouse, 3-Storey
2000-2500
8+1
3
3
1
Built-In
2
0-5
Central Air
Finished, Sep Entrance
N
Y
N
Brick
N
Forced Air
N
Y
